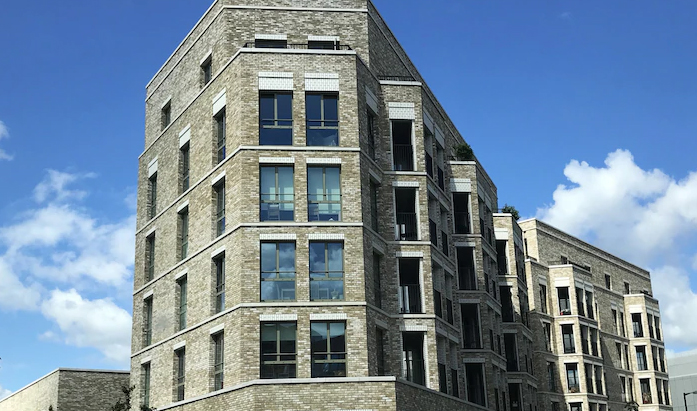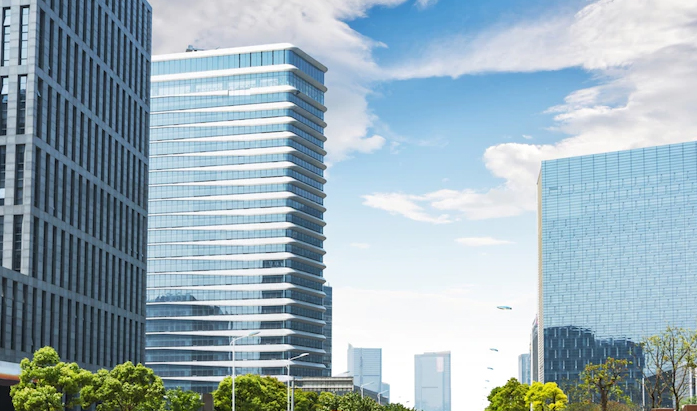New mechanical installation for 2 buildings consiting of living
New mechanical installation for 2 buildings consiting of living quarters for the Athletes for the Pan Am Games. Then refitted half the units for the Legacy Work – affordable (social) housing for the City.



