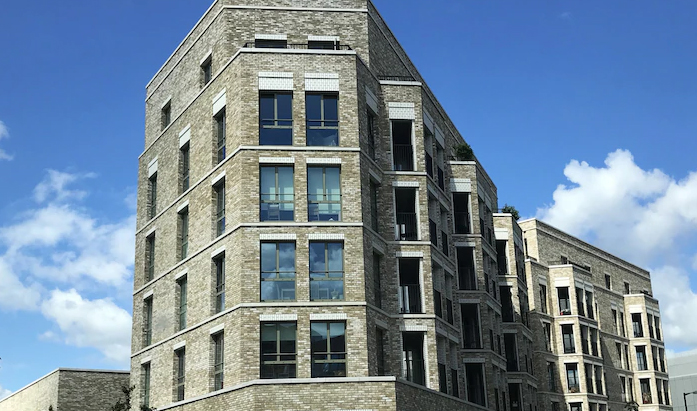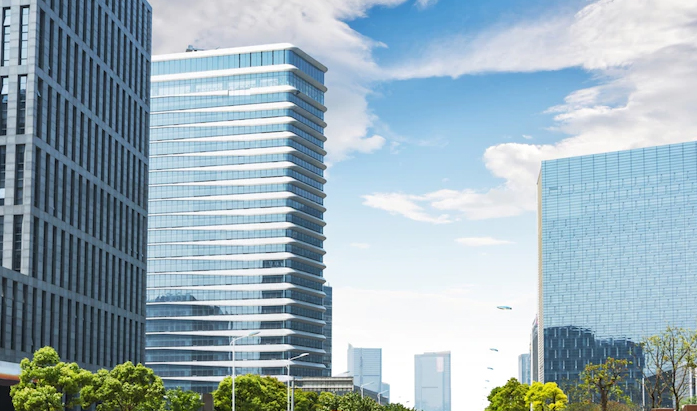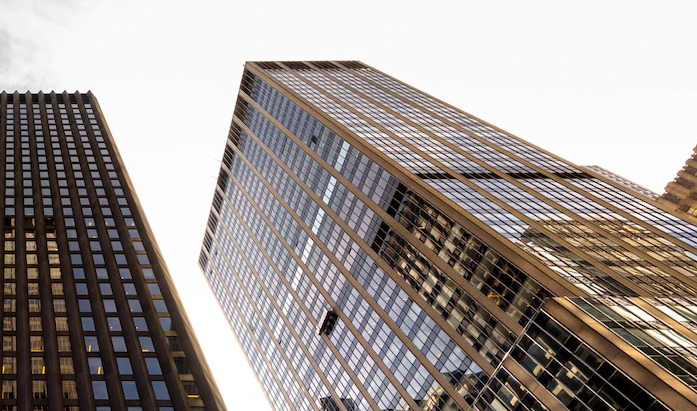Projects
some of our
past
projects
company's safety record
Projects

University of Toronto
This 215,000 sq. ft. building was completed in 2002
This 215,000 sq. ft. building was completed in 2002 It is a facility for electrical and computer engineering, computer science and IT research. The structure contains major laboratories and research areas with a raised floor system for cabling, data and also allowing the customization of heating and ventilation requirements throughout the distribution of this system.
read more…

Bay and Dundas Development
In this new 10-storey building, Urban Mechanical’s scope
In this new 10-storey building, Urban Mechanical’s scope of work consisted of new mechanical installation and maintaining two separate systems while meeting the challenge of two different needs for two different tenants. Ryerson needed a large outdoor air requirement and Cadillac Fairview needed constant interior cooling for the retail area. Urban installed pre-coils in the Ryerson air handling units and a connection to free up a cooling heat exchanger that Cadillac would use.
read more…

Astra Zeneca Canadian Business Centre
Part of an existing building was demolished and a new
Part of an existing building was demolished and a new 226,042 sq ft 5-storey office addition was constructed to the existing building. The mechanical scope of work consisted of new installations, retrofitting existing systems and maintaining operations without interruptions. The building houses 1,450 employees and features laboratories, manufacturing facilities, clinical research, sales and marketing distribution.
read more…

180 Queen St
Completed in the spring of 2006, this 255,000 sq ft…
Completed in the spring of 2006, this 255,000 sq ft. building is LEED Silver certified. Green features include a green roof, low flow water faucets and closets, environmentally friendly paints and recycled content. It is designed not to exceed 30% national energy efficient model. Urban Mechanical installed new mechanical systems.
read more…

5750 Explorer Dr
This 106,866 sq ft building was completed in July 2007.
This 106,866 sq ft building was completed in July 2007. The mechanical scope of work consisted of a 5-storey office building designed with compartmentalizedon floor variable air volume air conditioning system with overhead perimeter hot water heating. The building is LEED silver certified.
read more…

50 Charlton Ave
All new mechanical installation in new facility which consists of the renovation and expansion of approximately 35,000 s.f. of existing space within Levels 0 and 1 of the existing Mary Grace Wing.
All new mechanical installation in new facility which consists of the renovation and expansion of approximately 35,000 s.f. of existing space within Levels 0 and 1 of the existing Mary Grace Wing. Phase 2 also includes the construction of 3 new levels plus an M&E; penthouse for a total of approximately 70,000 s.f of new construction.
read more…

Byron Street
New Mechanical installation for a single storey Data Centre with approx. 188,000 sq.ft. building.
New Mechanical installation for a single storey Data Centre with approx. 188,000 sq.ft. building. The project is Leed Silver certified. HVAC equipments include 4 chillers, 64 CRAC units, 12 AHU, etc.
read more…

Centennial College – Scarborough Campus
104,000 sq. ft. 4 storey cmapus, with lecture theatre, stadium seating classrooms, cafe, classrooms, library & administrative offices.
104,000 sq. ft. 4 storey cmapus, with lecture theatre, stadium seating classrooms, cafe, classrooms, library & administrative offices. A bridge connecting the new building with the existing campus.
read more…