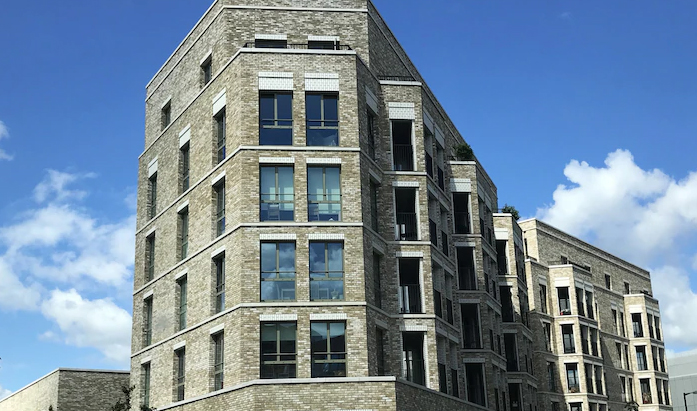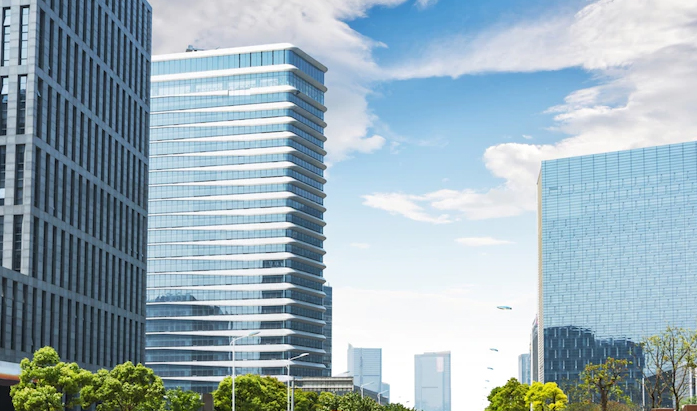Projects
some of our
past
projects
company's safety record
Projects

200 Elizabeth St
Numerous clinical renovations to an area of approximately 16,000 sq. ft.
Numerous clinical renovations to an area of approximately 16,000 sq. ft. These areas were closely located to a live hospital environment during the construction process.
read more…

294 Willow Ave
A new 70,000 sq ft. three storey Public Health Facility with LEED Gold Certification
A new 70,000 sq ft. three storey Public Health Facility with LEED Gold Certification includes classrooms/auditoriums, providing best health for the community and controlling & reducing infectious diseases from toxic products and conditions.
read more…

2075 Bayview Ave
This 160,000 sq ft project consists of a new shell and retrofitting existing building space with the addition of
This 160,000 sq ft project consists of a new shell and retrofitting existing building space with the addition of a new complex laboratory, ambulatory, clinical, administrative office, and support services. All work will be performed in an existing live hospital environment under stringent infection control guidelines and monitored by the SHSC.
read more…

1750 Finch Ave East
160,000 sq ft new bldg for 1100 students features multiple classrooms, resource areas, study areas and office space.
160,000 sq ft new bldg for 1100 students features multiple classrooms, resource areas, study areas and office space. Installed new heating plant and reworked existing chiller to accommodate new building pumps, heat exchanges, VFDs and controls to tie-in to the new plant.
read more…

183 Longwood Road South
New mechanical installation, three storeys approximately 165,704 sq ft will be the largest research laboratory for
New mechanical installation, three storeys approximately 165,704 sq ft will be the largest research laboratory for metals, fabrication, processing and evaluation. Labs have specialized mechanical piping requirements from high pressure, isolation slabs, radiation shielding, high temp., explosion venting and 25 fumehoods and process exhaust extraction systems.
read more…

York Central Hospital
Urban Mechanical’s scope of work includes plumbing, HVAC
Urban Mechanical’s scope of work includes plumbing, HVAC Urban Mechanical’s scope of work includes plumbing, HVAC building automation systems and medical gases. Mechanical system installations are multi-phased throughout the project.
read more…

University of Toronto – Bahen Centre
This approximate 239,000 sq ft structure is a 12-storey tower
This approximate 239,000 sq ft structure is a 12-storey tower green house designed laboratory. The mechanical design for the research facility features an open concept multi level mechanical area consisting of fume hoods, laboratories with toxic and biowaste systems of complex glass pipe ins
read more…

Trent University Laboratory
This new project will involve the creation of wet and dry
This new project will involve the creation of wet and dry research labs, instructional labs, computer labs and walk in temperature control rooms as well as student, administrative and support facilities. The Mechanical installation includes a fume hood heat recovery system.
read more…