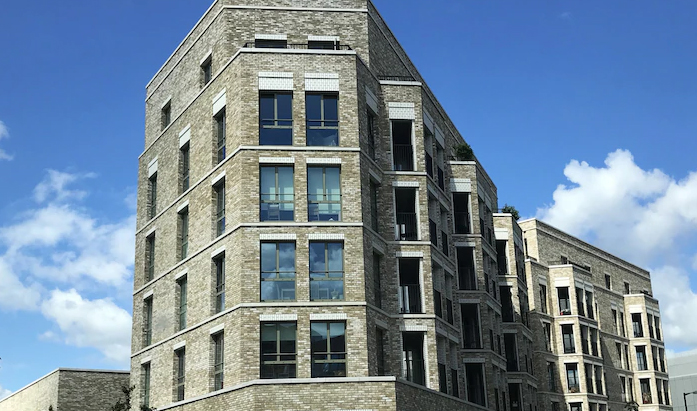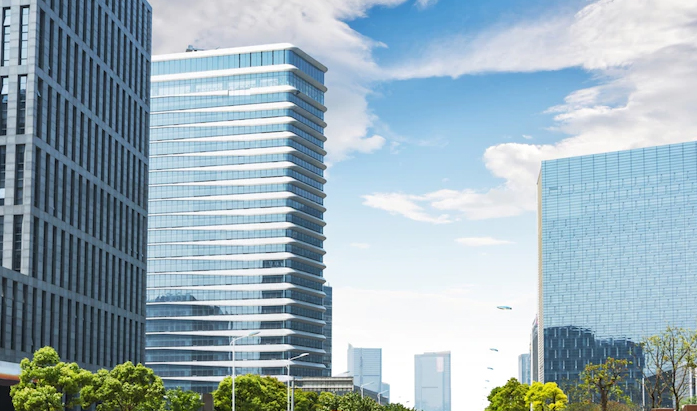Projects
some of our
past
projects
company's safety record
Projects

St. Mary’s Hospital
The new 100,000 sq ft. addition of the hospital included
The new 100,000 sq ft. addition of the hospital included all new mechanical installations as well as mechanical renovation work. Urban Mechanical has completed the final phase throughout the addition and is currently completing and retrofitting three existing mechanical rooms.
read more…

Rouge Valley Hospital
Hospital expansion of 140,000 sq ft of new construction
Hospital expansion of 140,000 sq ft of new construction and renovations. Installation of new mechanical systems and retrofit existing main mechanical room and pre-piped air handling units. New services include new emergency department, inpatient mental health unit, ambulatory care, laboratory, continuing care, and redesigned space for diagnostic and cardiac imaging.
read more…

Microsoft Headquarters
Urban Mechanical installed all mechanical systems in
Urban Mechanical installed all mechanical systems in connection to the existing hospital at the 4th level and is a 5-storey concrete reinforced structure. There are six lecture halls on the 4th and 5th floors including wet laboratories including glass pipe installations required for bio waste and radioactive waste. The 3rd floor is allocated for tutorial/administration dry laboratory use and the 2nd floor is designated for Hamilton Health Science for patient care wards. The laboratories required extensive venting and exhaust requirements but had to remain non-disruptive to neighbors.
read more…

McMaster DeGroote Health Centre
Urban Mechanical installed all mechanical systems in
Urban Mechanical installed all mechanical systems in this new 4-storey 154,000 sq ft office building. The building features labs, a cafeteria, meeting rooms and a 550-seat auditorium. Part of the mechanical installation and building design included the raised floor heating and ventilation system which was comprised of compartmental units supplying underfloor air distribution system and VAV floor terminals. The heating is provided by fan powered terminals with heating coils.
read more…

Maple Leaf Square
This 1,141,000 sq ft Hotel and Residences project is still
This 1,141,000 sq ft Hotel and Residences project is still under construction. There is approximately 200,000 sq ft of office, two condominium towers 44 and 40 stories high (872 units), and 170 hotel rooms. This structure also features a daycare facility and restaurant within this shopping and entertainment complex. This building will be LEED certified. The scope of work consists of all new mechanical installation.
read more…

Loblaw’s Office Headquarters
This 460,000 sq ft building consisted of the installation of all
This 460,000 sq ft building consisted of the installation of all new mechanical systems and also featured the raised floor building technology system containing all voice, data and power distribution wiring. Manual diffusers deliver under-floor pressurized air allowing for customized control of air quantity and temperature. There are also enclosed automated diffusers providing additional cooling at the perimeter when fluctuations occur from sun penetration. Occupants enjoy an environmentally friendly, energy efficient work place and have access to external air with operable windows placed every 4.5m along the perimeter.
read more…

Henderson Hospital
This build finance project consists of the installation of
This build finance project consists of the installation of new mechanical systems in the 400,000 sq ft addition to the hospital and 25,000 sq ft of renovation to the existing building. Urban Mechanical’s scope of work covers services such as acute ambulatory, cancer care, oncology, critical beds and increased capacity in emergency, surgical and outpatient services.
read more…

Durham College Campus
Two new buildings added to 117 acre Oshawa Campus comprising a total of seven buildings.
Two new buildings added to 117 acre Oshawa Campus comprising a total of seven buildings. One of five storey buildings comprising 114,000 sq ft includes four research labs, theatre hall, 10 lectures halls, six classrooms and meeting rooms. A 40,000 sq ft building built with local materials features 39 academic offices and 17 laboratories includes a rapid prototyping and manufacturing lab, a combustion and mechantronics and energy systems lab. All four buildings are energy efficient most with green roofs and are serviced by ground source Heating system connecting into tunnels under all four buildings. The science building has a biofilter wall and the service tunnel leads to the garbage and recycling depot shared by both Durham and UOIT campuses. The campus has LEED gold certification and has the largest thermal energy storage system in Canada.
read more…